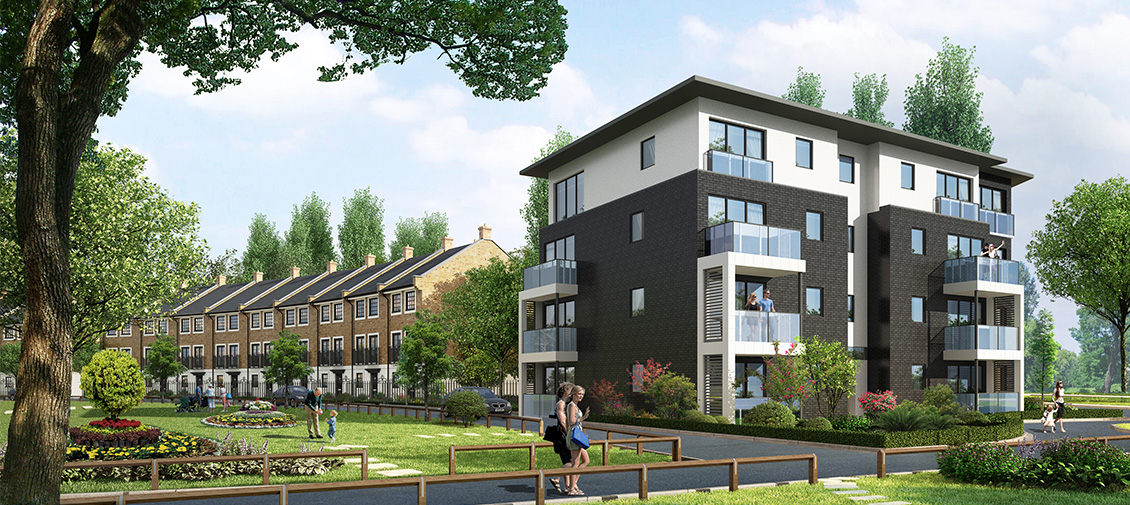RAF Uxbridge
A contemporary apartment block, overlooking 34 acres of landscaped gardens occupies the prominent corner of this 71 dwelling project.
The proposal includes fourteen 2-bed apartments and fifty seven 3, 4 and 5-bed houses on the former Royal Air Force facility.
The part 3, part 4-storey apartments are flanked by a crescent terrace of contemporary Victorian style townhouses, all facing the open space. Behind this, a mews court fills the centre of the site, with ‘villa’ style housing to the site boundaries, providing a traditional hierarchy of buildings.
Detailed analysis of local character areas and fenestration detailing were undertaken by FINC to inform the proposal put forward. Intensive site investigation was necessary to pinpoint features that do not appear on local maps/plans, including underground bunkers and shooting ranges.

